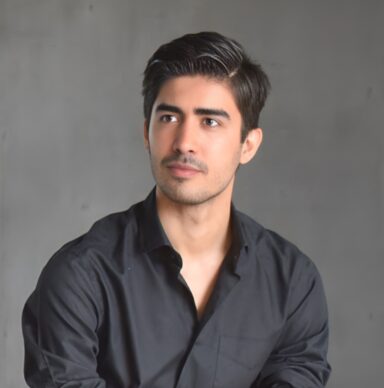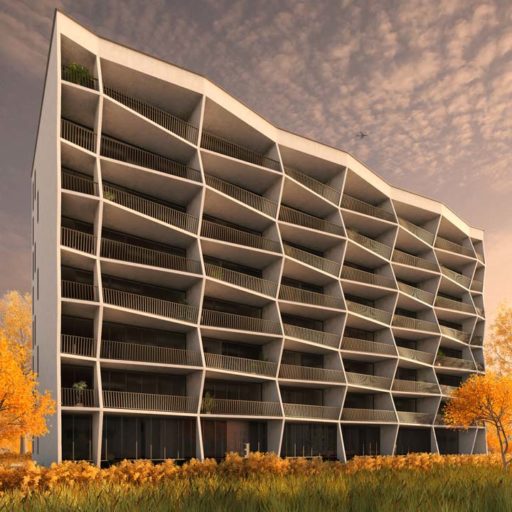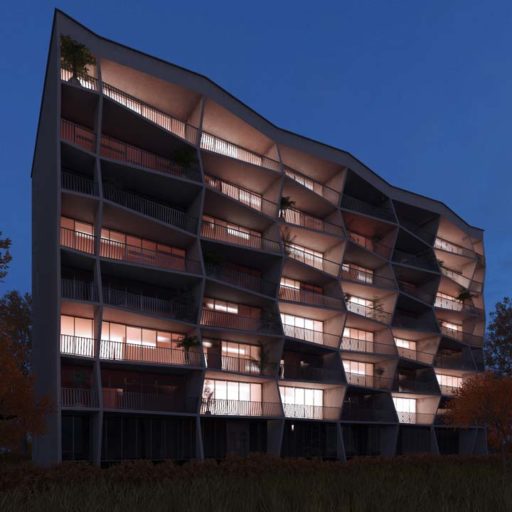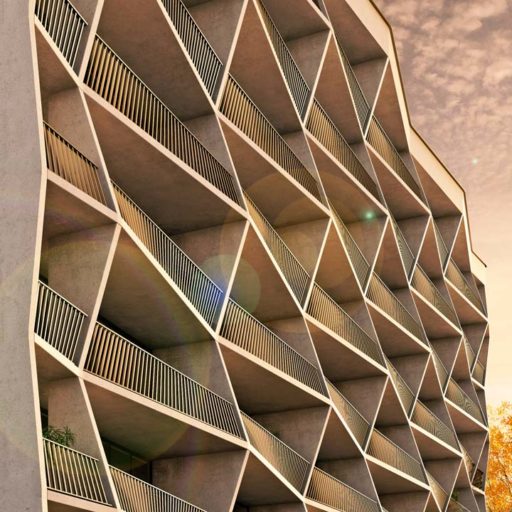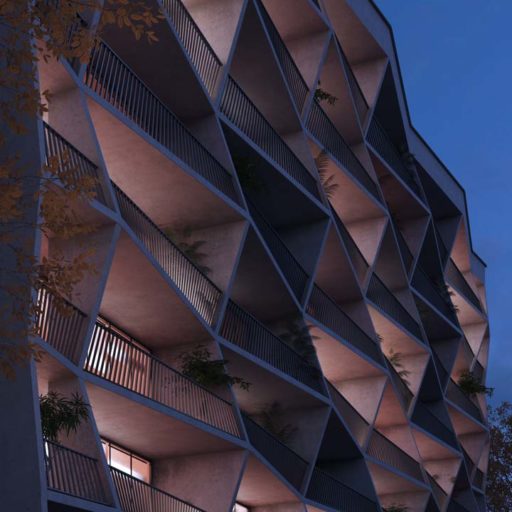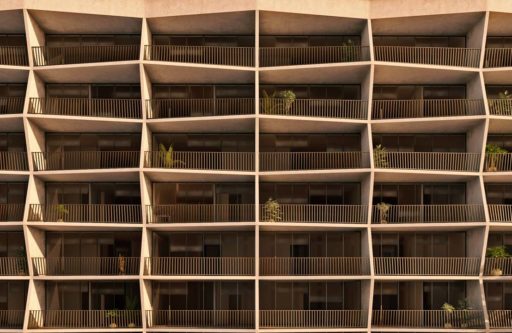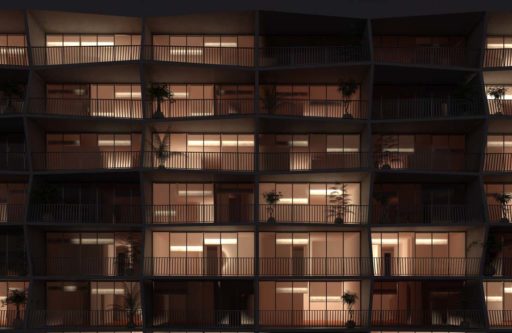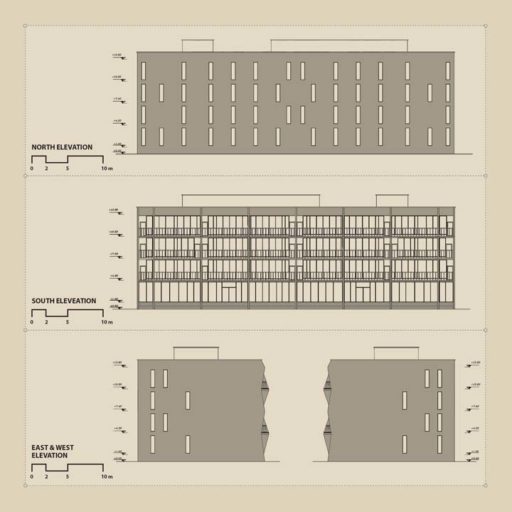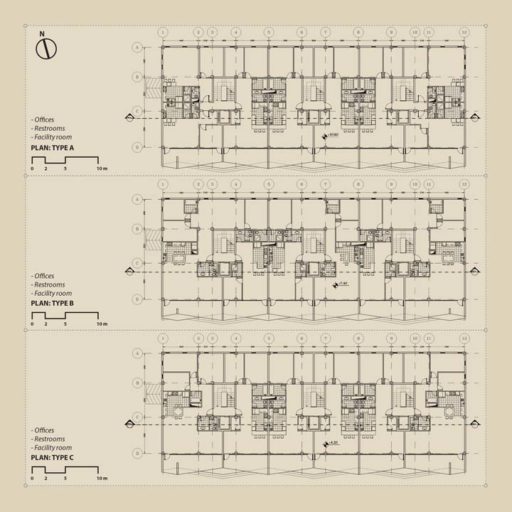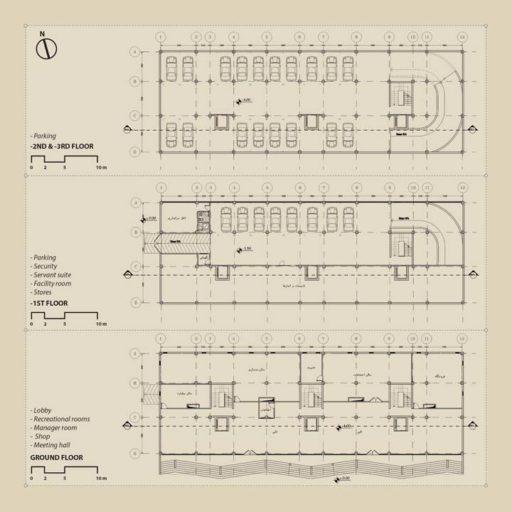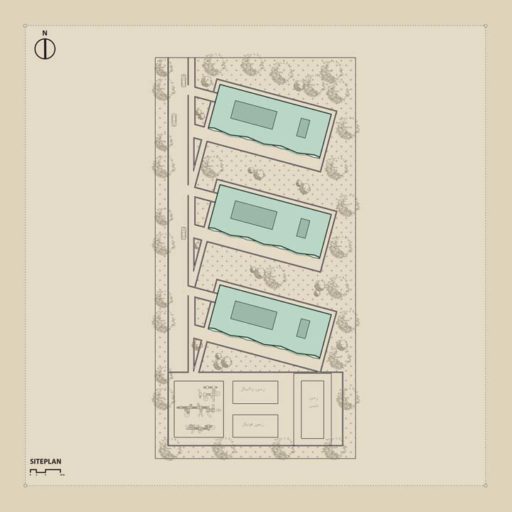101-UNIT RESIDENTIAL COMPLEX
The subject of Design Studio IV in bachelor was designing a residential complex for 100 staff of a tobacco company in a 2400-square-meter plot in north of Tehran. The designed project consists of three rectangular blocks situated in a row while the shading of each is taken into account. Concerning the sun’s path, blocks orientation to the south direction to save energy and take advantage of the sun’s warmth. Furthermore, the greatest advantage of the site is its spectacular view to the south of the metropolitan, which must be captured and defined architecturally. Having considered privacy, shading, and street appeal, formal connected balconies on the south side were introduced to ensure that every unit enjoys lots of light and phenomenal view.
