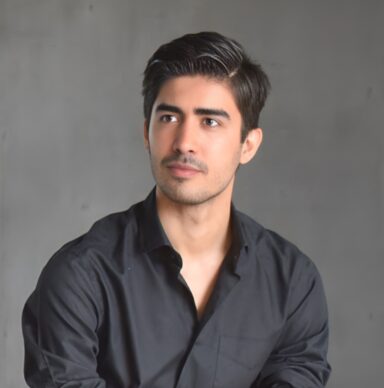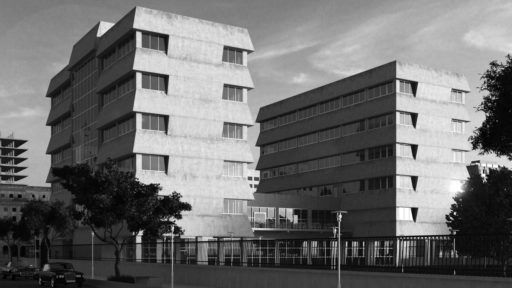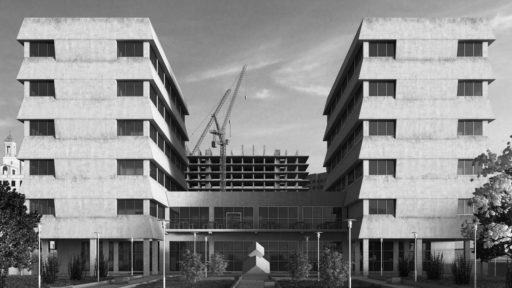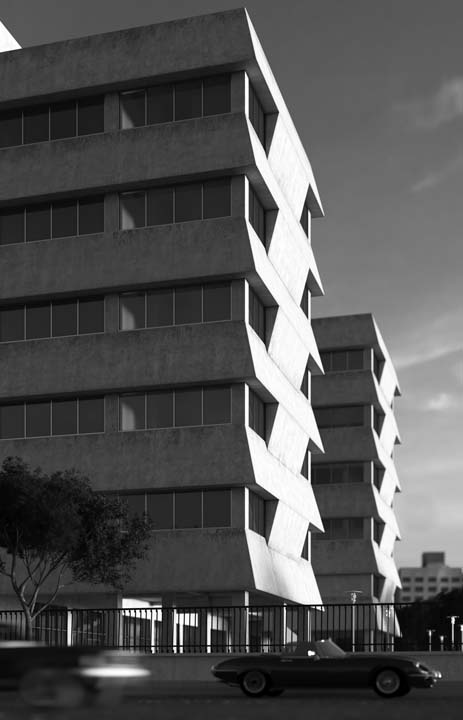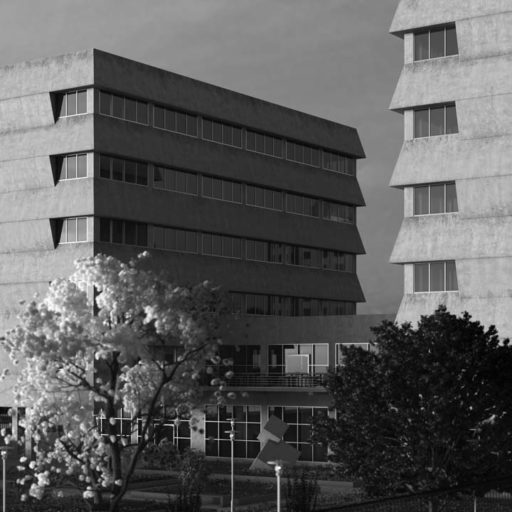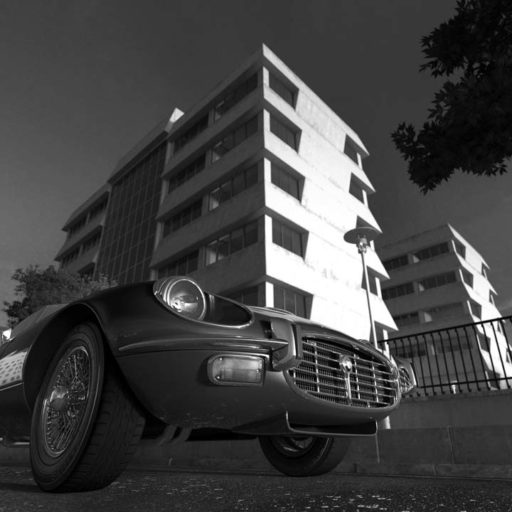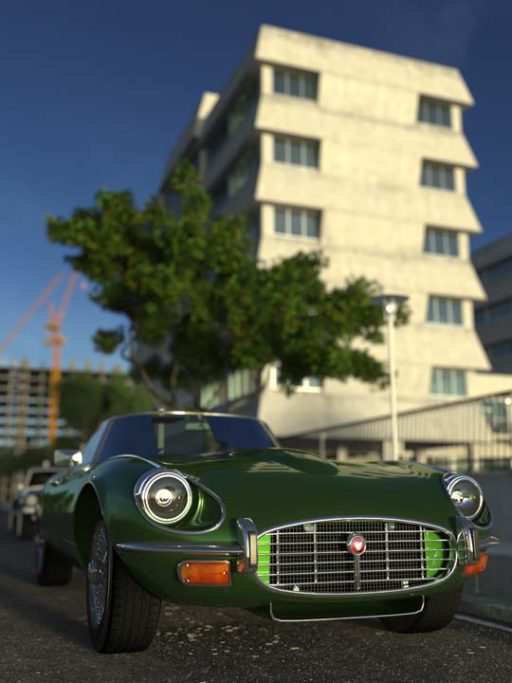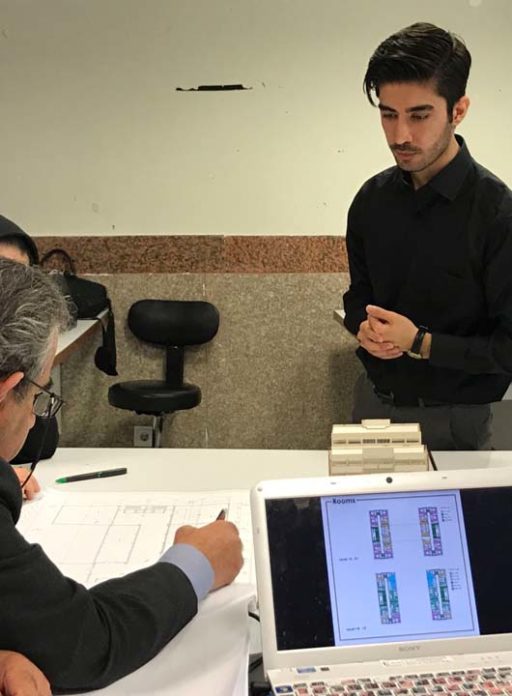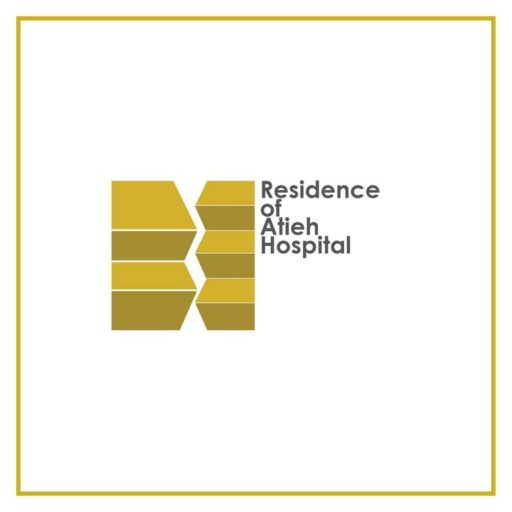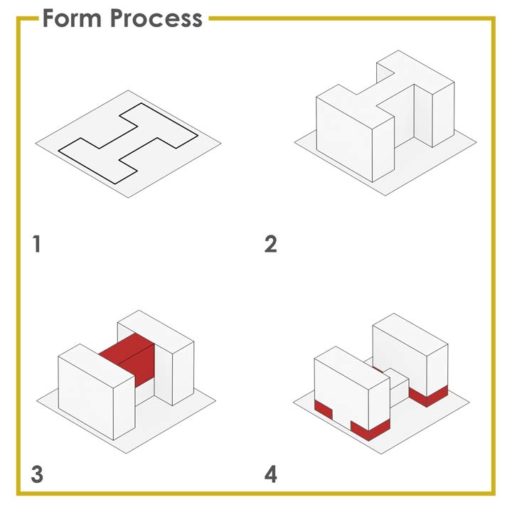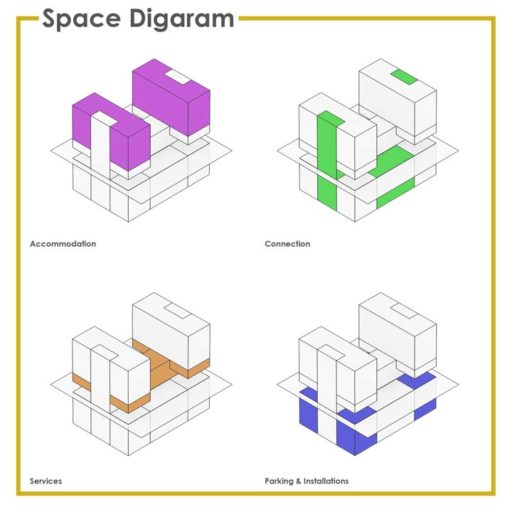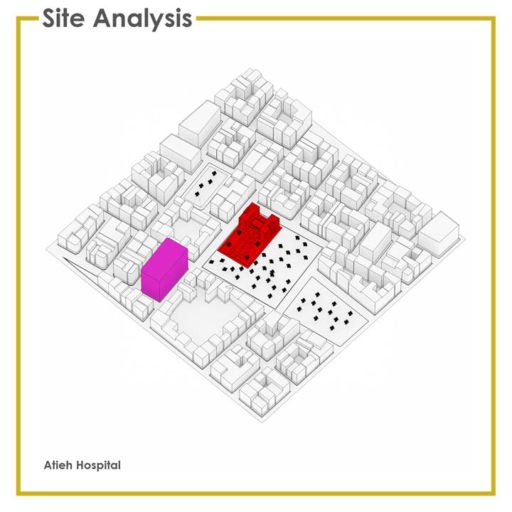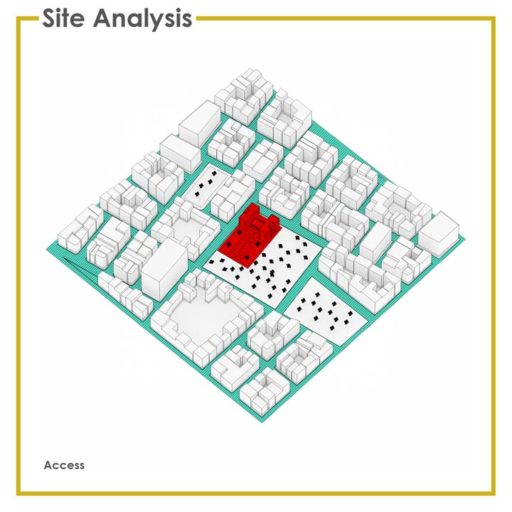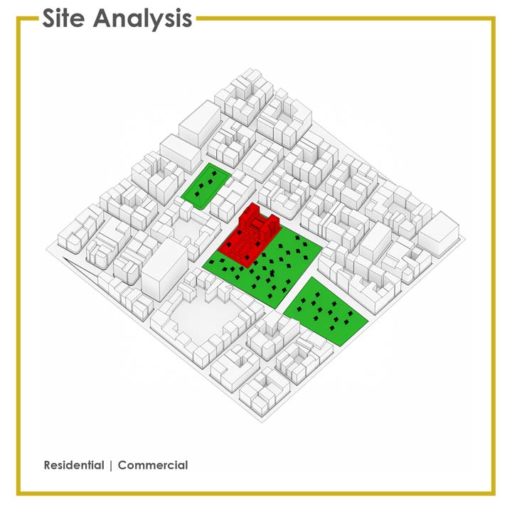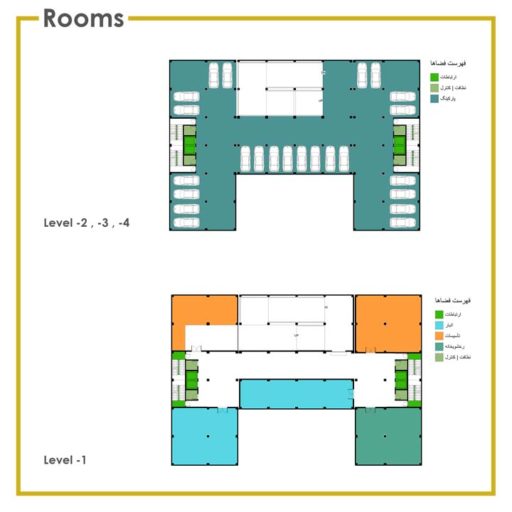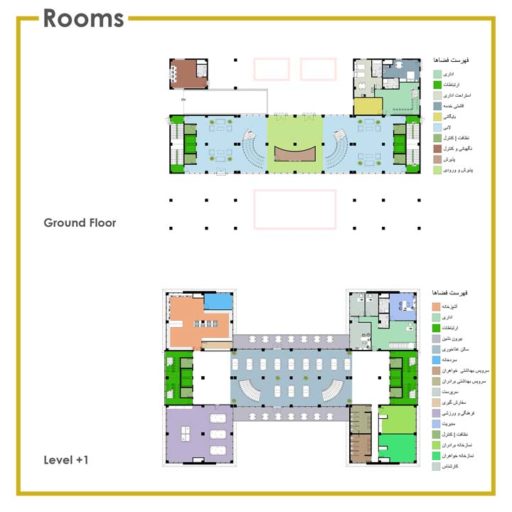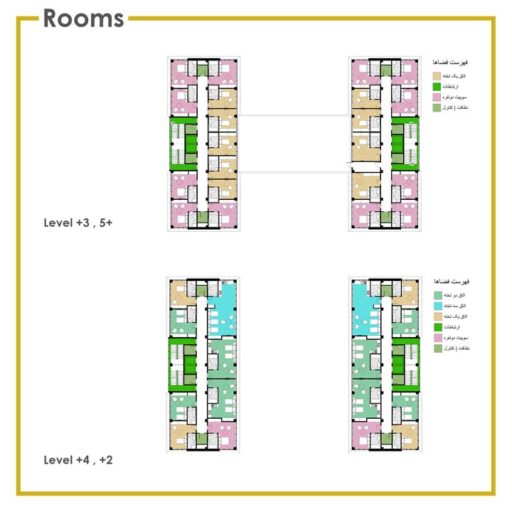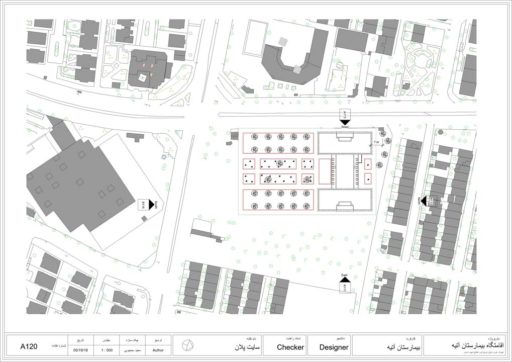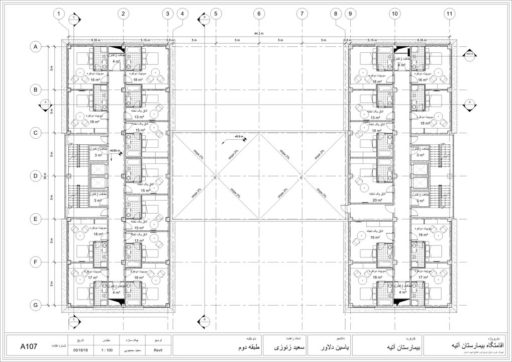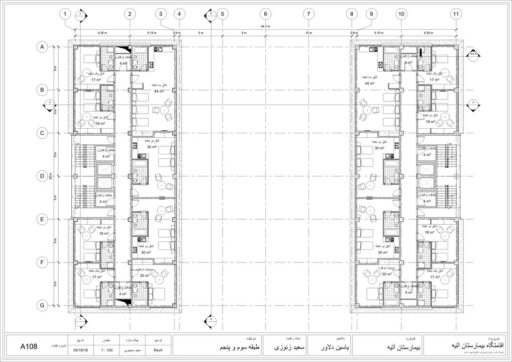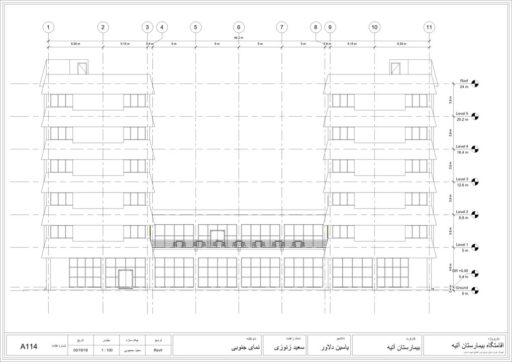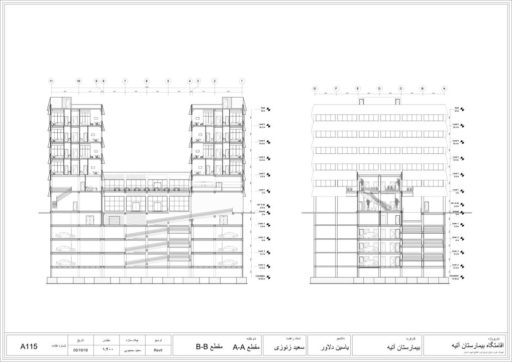ATIEH HOSPITAL RESIDENCE
Every year numerous foreign patients are accepted in Atieh hospital. In the process of treatment, a considerable number of companions who cannot afford accommodation expenses settle down in their cars or even in tents around the hospital. This causes not only traffic jams but also affects negatively the appearance of the Shahrak-Qarb neighborhood so that tackling this issue became the aim of my bachelor dissertation project. It should be mentioned that it was designed and modeled entirely in Revit.
Gallery
Design Process
Proposal design is a residential facility in a massive unoccupied parcel on the opposite of hospital. Users considered for the complex are companions of the patients and also nurses and doctors who must accommodate temporarily nearby the hospital. The project followed a functional approach and in terms of aesthetics, brutalism was chosen as the spirit of exterior design.
