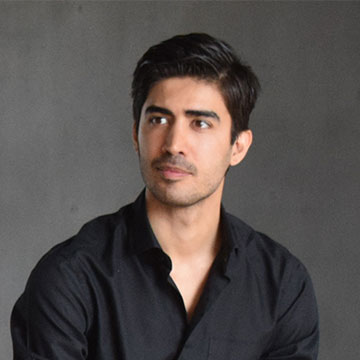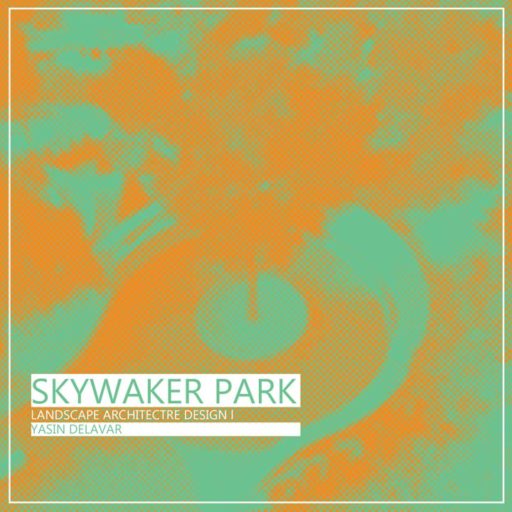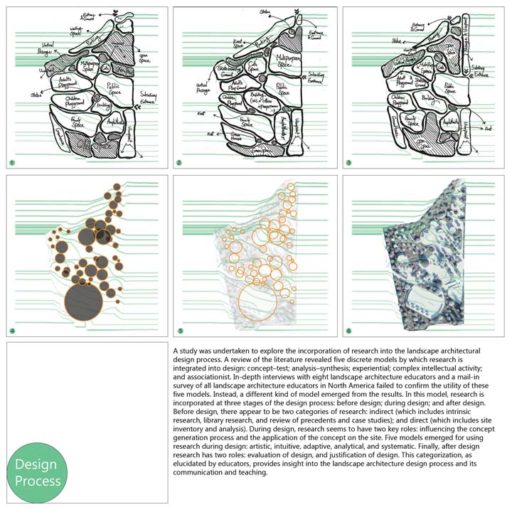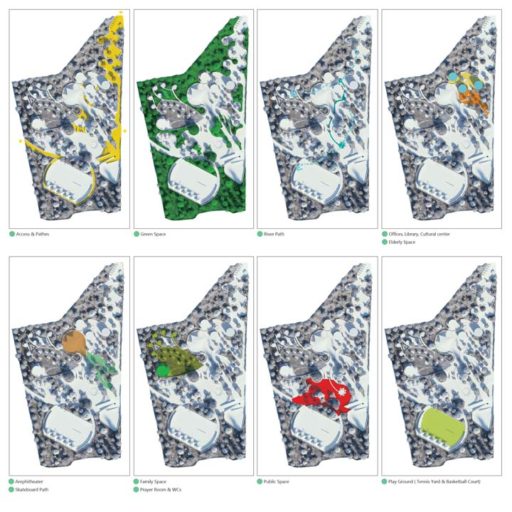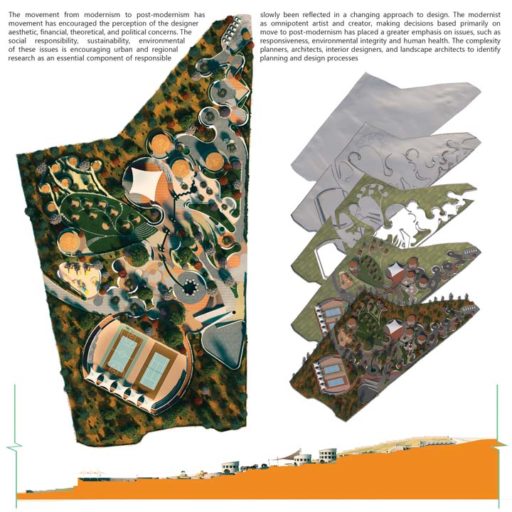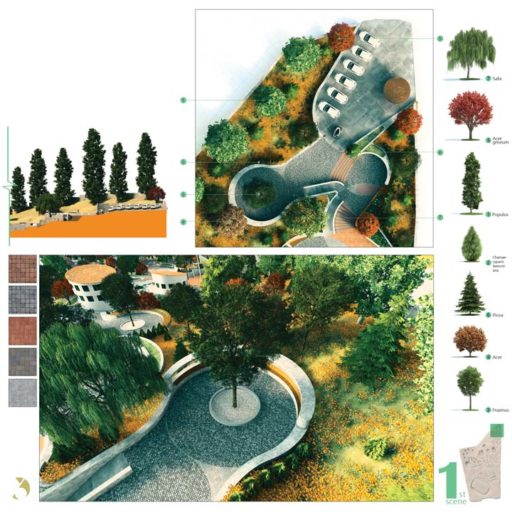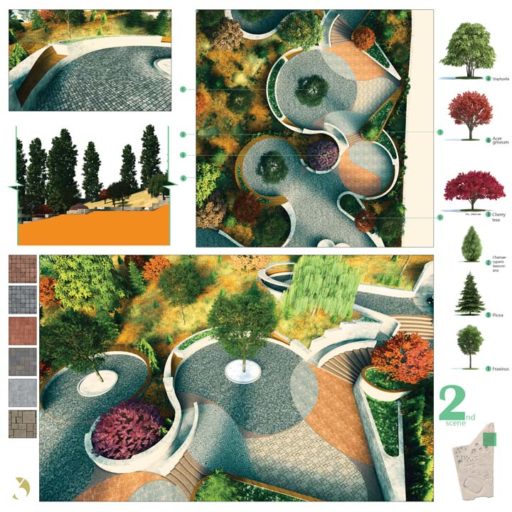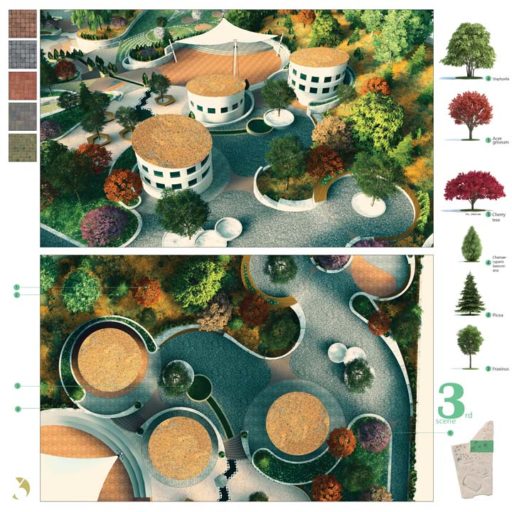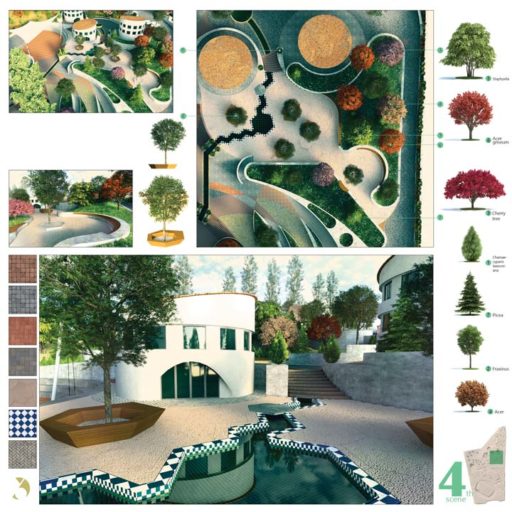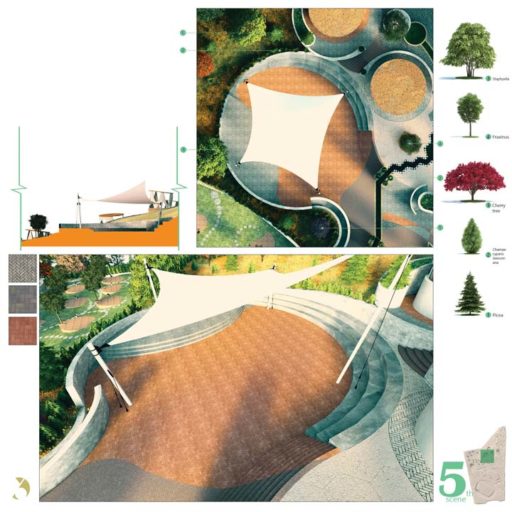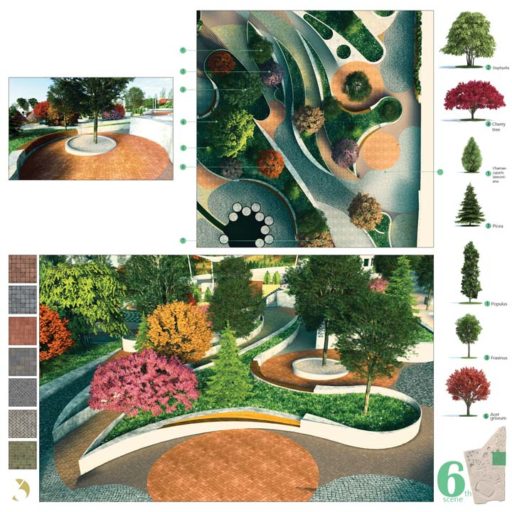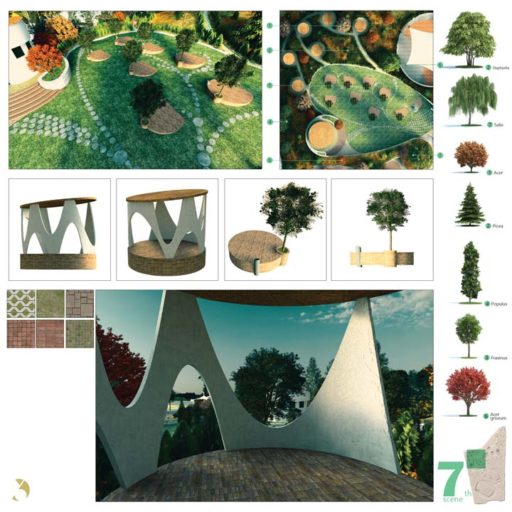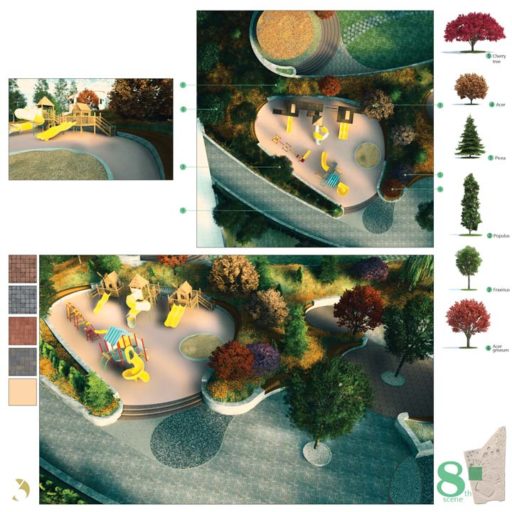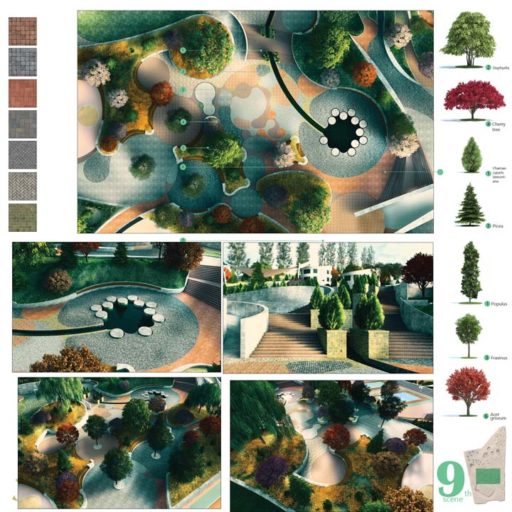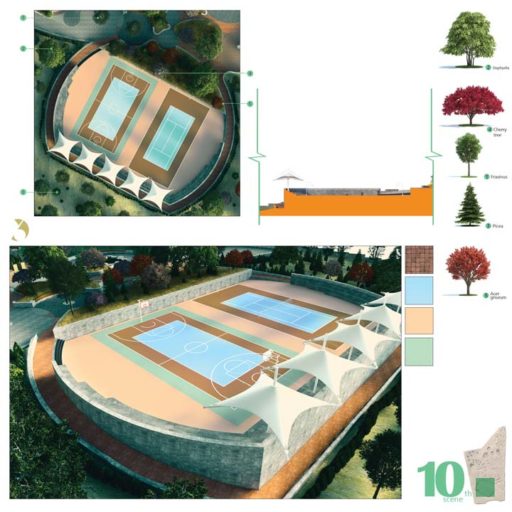SKYWALKER PARK
My first landscape project in master's degree was planning a four-hectare city park beside a highway in Saadat-Abad, Tehran. To me, this project was an opportunity that helped me to have a real and practical perception of topology.
Design Process
In the beginning, students personally defined some ordinary activities supposed to be replaced in the site. With regarding level difference, the best points for each activity were anticipated, and subsequently, pathways between them were drawn. Limitations in determining the best points for proposed activities led to demand for topology analysis. It made the way to find approximate even surfaces. This was unachievable unless the topology of the site was modeled. The process of modeling and design started in AutoCad. This was followed by importing 2D plan in 3DMax. Final output is an integrated model with all simulated trees, plants, gravel and flooring design.
Scenes
Concerning ecology, the semi-dried climate of Tehran has been taken into account to choose an appropriately wide range of trees and plants. The finishing material of flooring in this project are not only used as decoration, but they are means for zoning. In other words, different stones, wood, etc. play important roles in the definition of borders in the built environment. .
