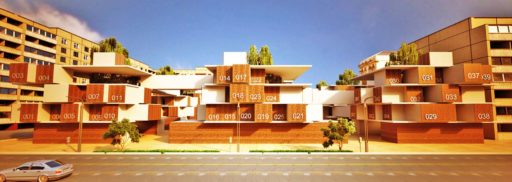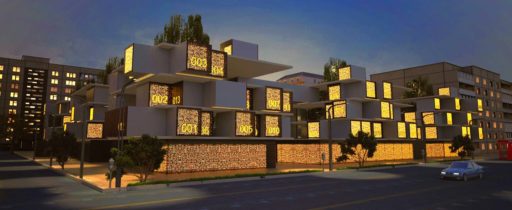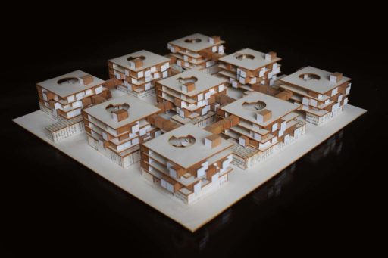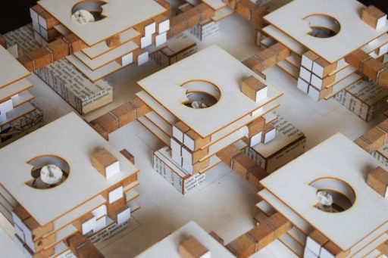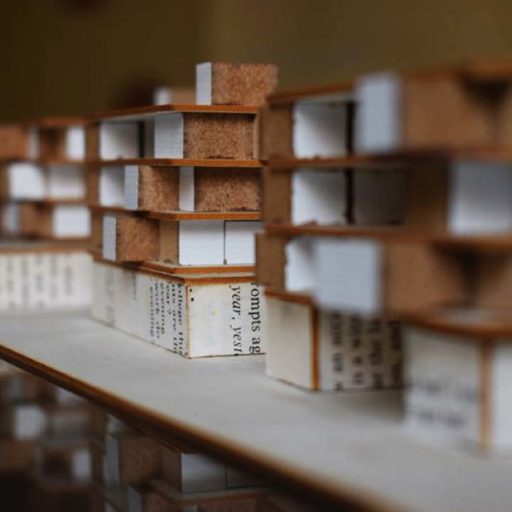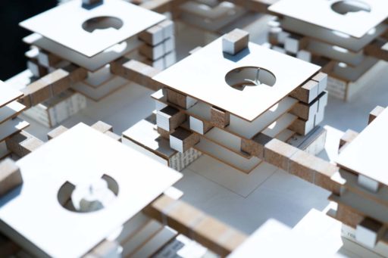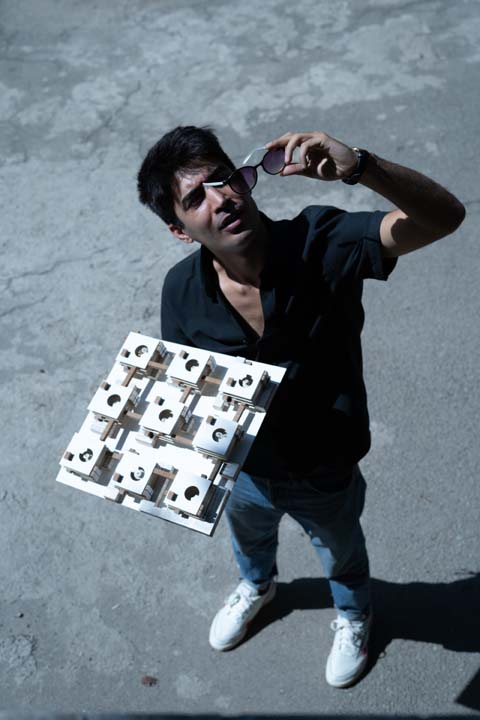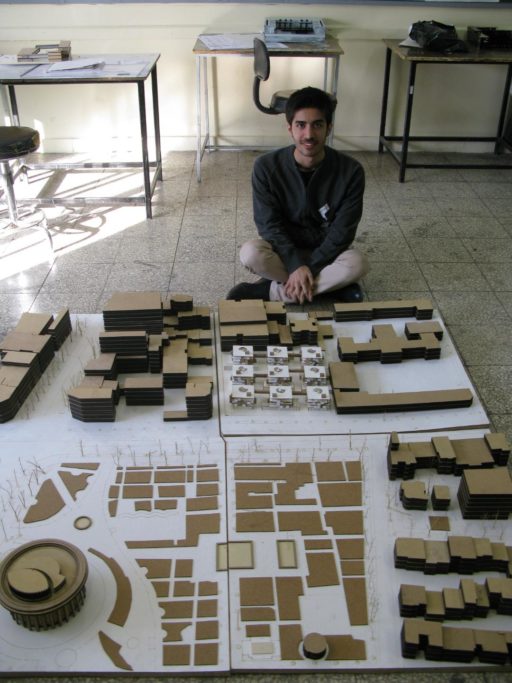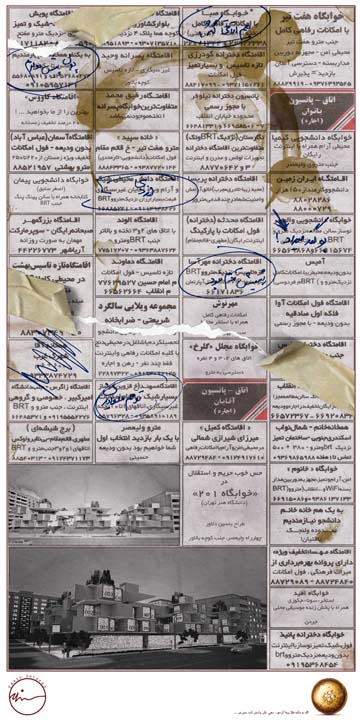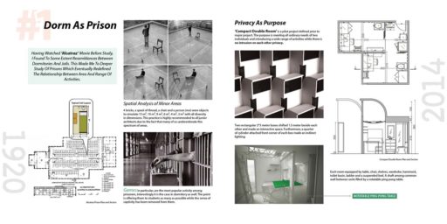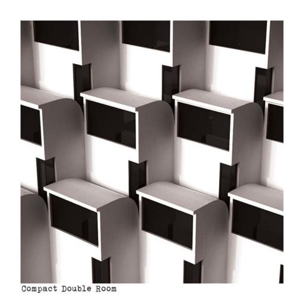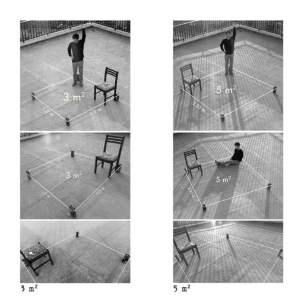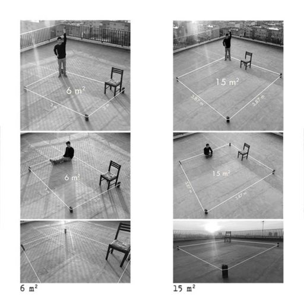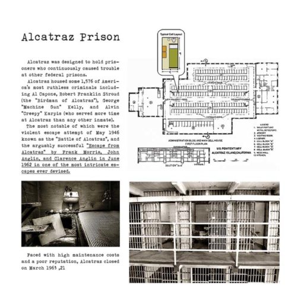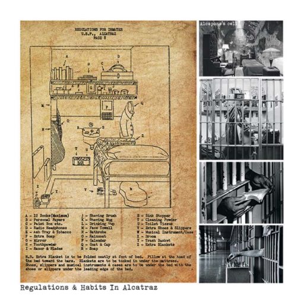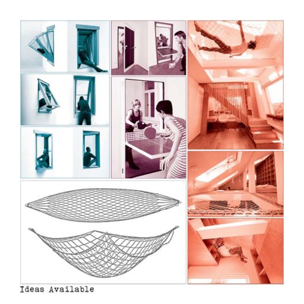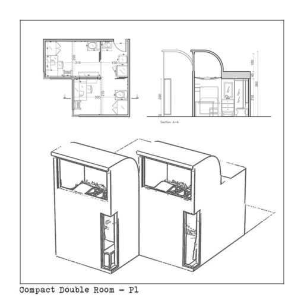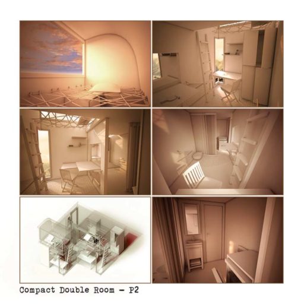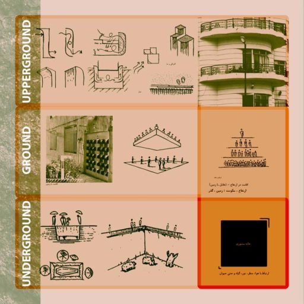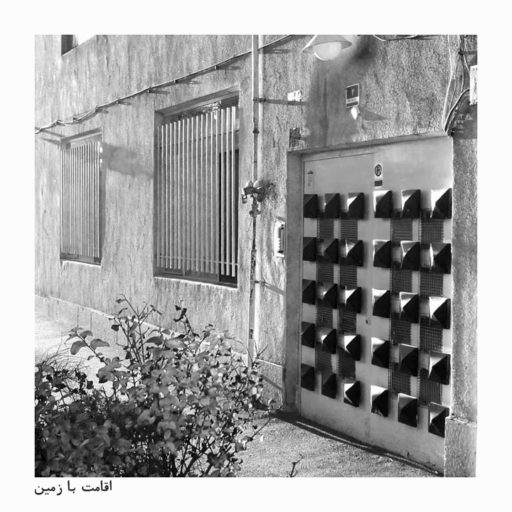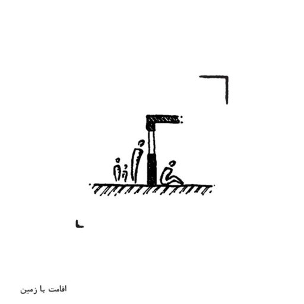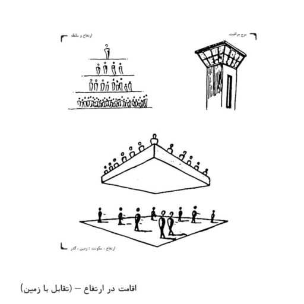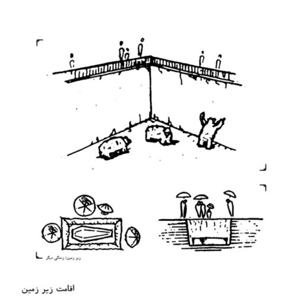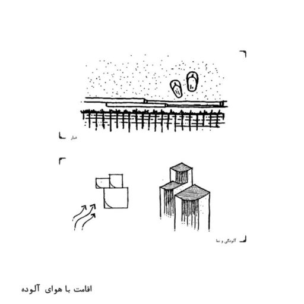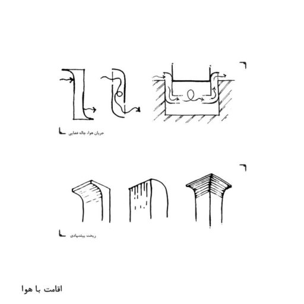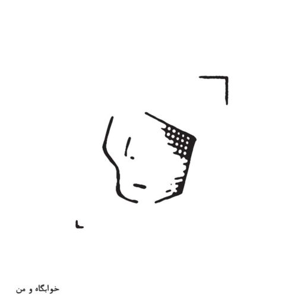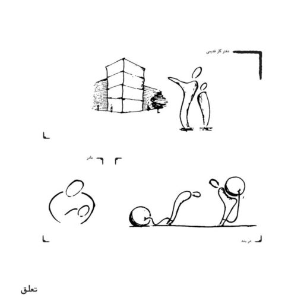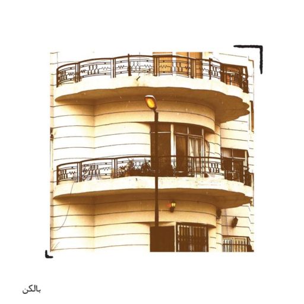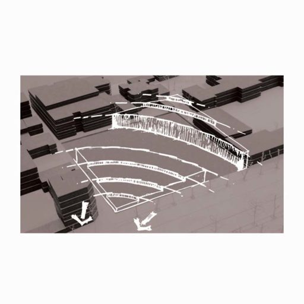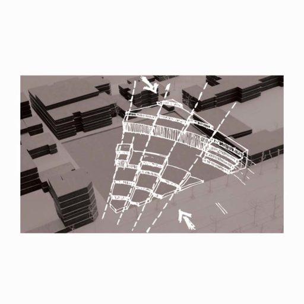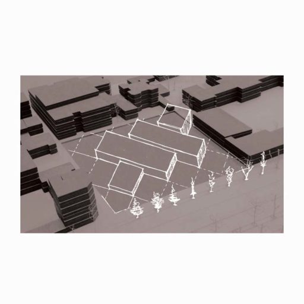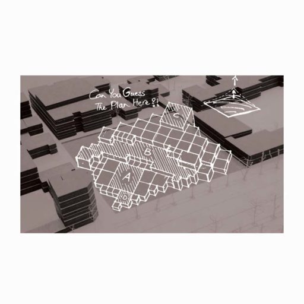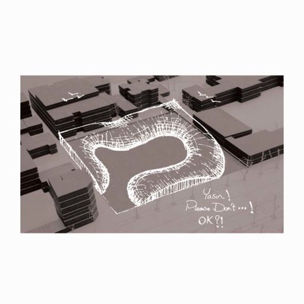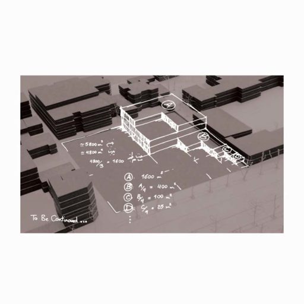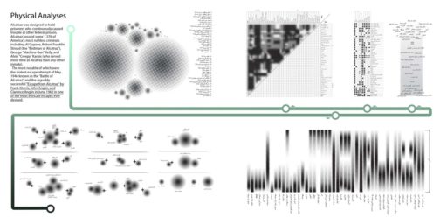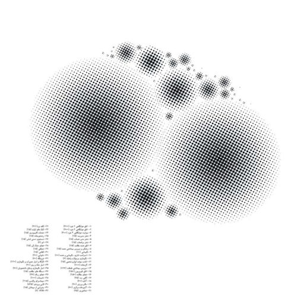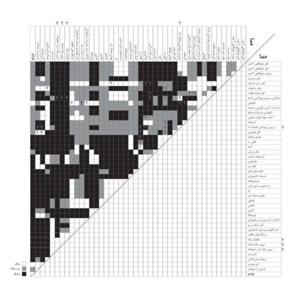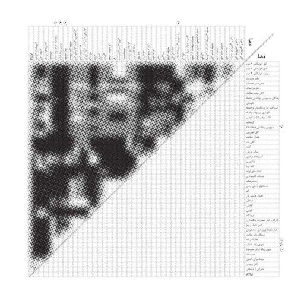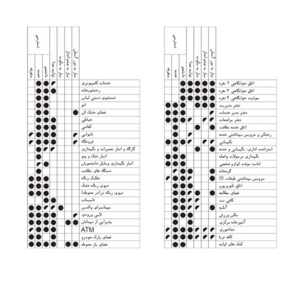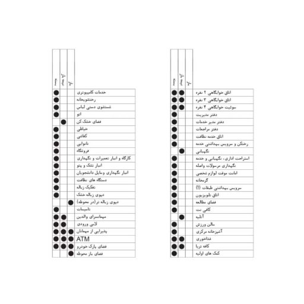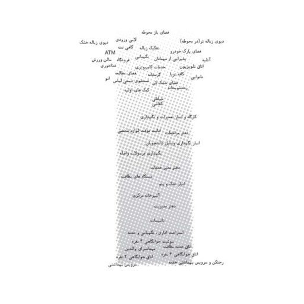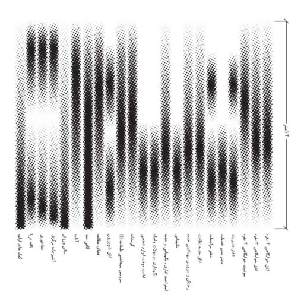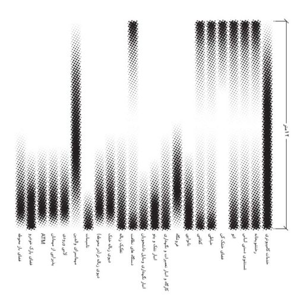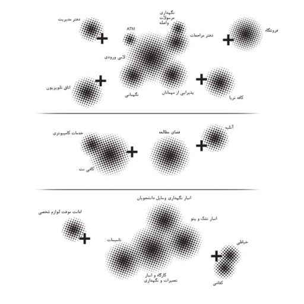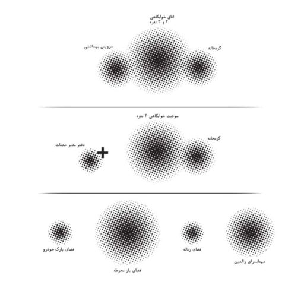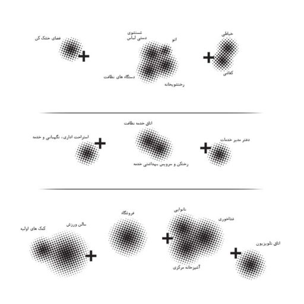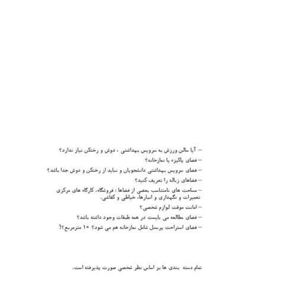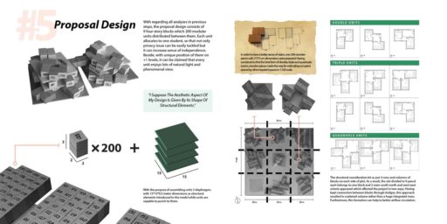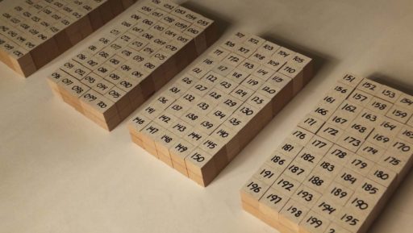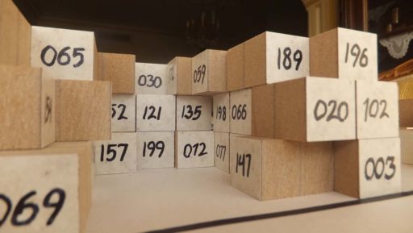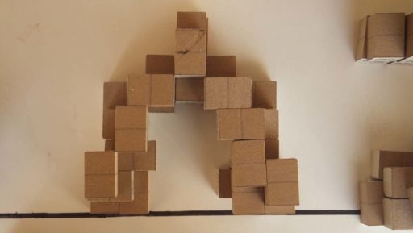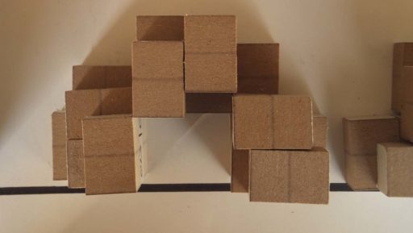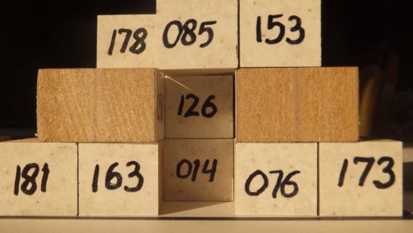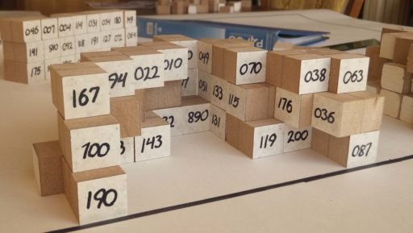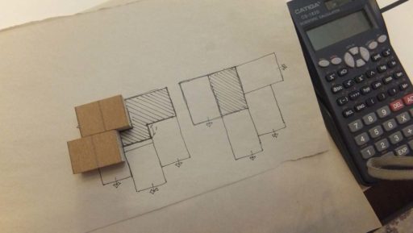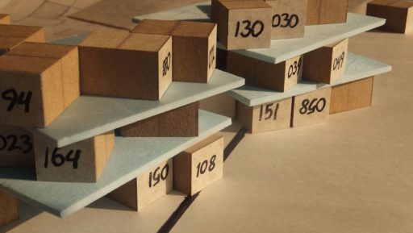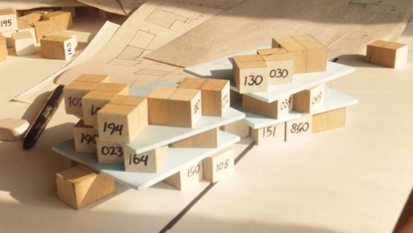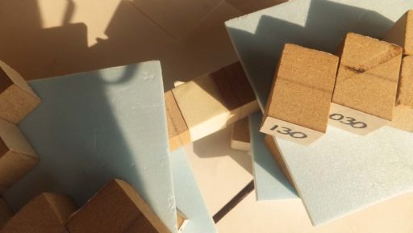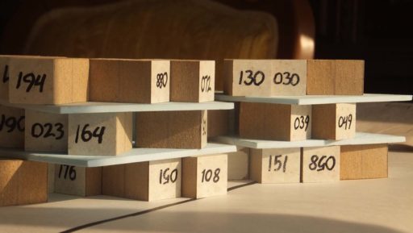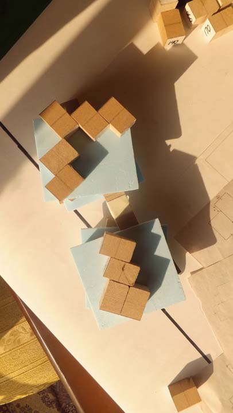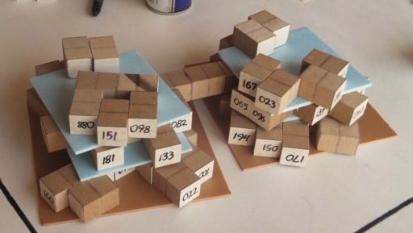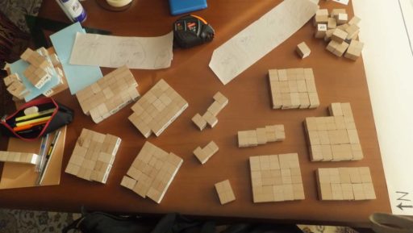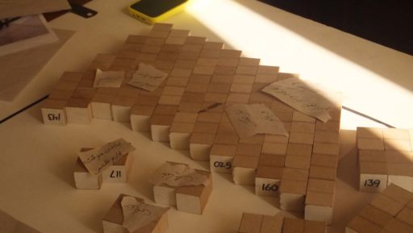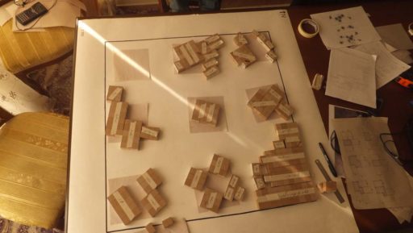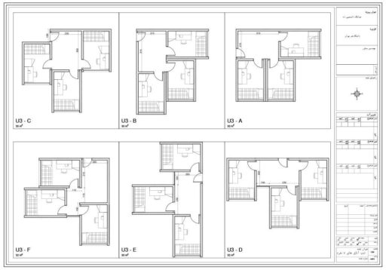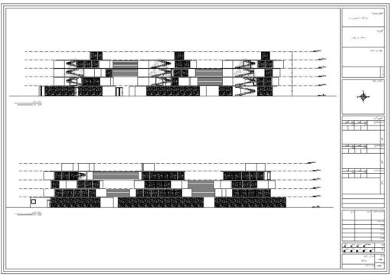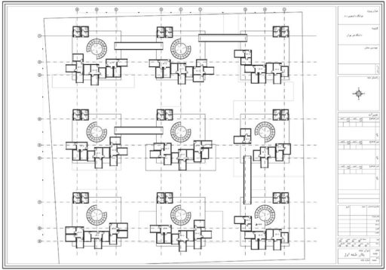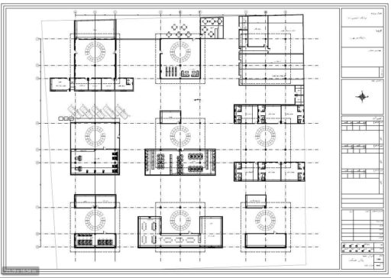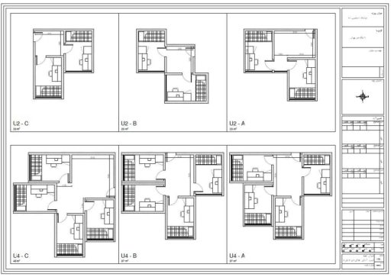UNIVERSITY OF ART DORMITORY
201 Dormitory, in 2014, was one of my very first bachelor conceptual projects which shaped my architectural imagination of ‘minor spaces’ and also based my spatial perception. Regarding privacy, independence, and analyses of the context, the process of design is divided into 5 phases.
201
Phase 1: Dorm As Prison
Having watched ‘Alcatraz’ movie before the study, I found to some extent resemblances between dormitories and jails. Games in particular, are the most popular activity among prisoners, interestingly it is the case in dormitory as well. The point is offering them to students as many as possible while the sense of captivity has been removed from them.
4 bricks, a spool of thread, a chair, and a person (me) were objects to simulate 15 m2, 10 m2, 9 m2, 6 m2, 4 m2, 3 m2 with all diversity in dimensions. Spatial Analysis of Minor Areas is a practice that is highly recommended to all junior architects due to the fact that many of us underestimate this spectrum of areas.
‘Compact Double Room’ is a pilot project defined before the major project. The purpose is to meet all ordinary needs of two individuals and introducing a wide range of activities while there is no intrusion on each other privacy.
Phase 2: Residence Definition
In this stage, I had to redefine the basic concept of residence in 3 different levels base on a personal viewpoint. The output of practice is finding the best type of residence that meets all common needs such as access to the light, fresh air, connection with nature, privacy, and so on. My personal result of this practice concluded in an apartment of the main character of Iranian movie, ‘Santouri’. In my opinion, this accommodation has the most characteristics features of living in center of Tehran city.
Phase 3: Morphology of Dorms
Phase 4: Physical Analyses
Through a process of spatial analyses, required spaces are initially clustered, then they are put into ground level or upper levels. The classification of clusters is done according to some factors such as access to open space and natural light, proximity to noise, privacy, accessibility, and juxtaposition.
Phase 5: Proposal Design
In order to have a better sense of vision, over 200 wooden pieces with 2*2*3 cm dimensions were prepared. Having combined to find the best form of double, triple and quadruple rooms, wooden pieces made the way for estimating occupied spaces by other required spaces in 1:100 scale.
3 diaphragms with 15*15*0.5-meter dimensions as structural elements introduced to the model while units are capable to punch them. The structural consideration let us put 3 rows and columns of blocks on each side of the plot. As a result, the site was divided to 9 parcels each belongs to one block. Having kept the connection between blocks through bridges, this approach resulted in scattered volume and better airflow circulation.

